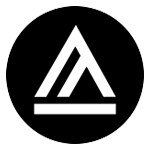Dscheme Studio
Architectural Job Captain
Under direction of Architect/Principal, the employee will be responsible for the following:
– Conduct Site Survey to measure existing conditions of space or building.
– Research building codes, space requirements, building/zoning regulations, and other technical documents.
– Draw rough and detailed scale plans using data such as preliminary concepts and sketches by Autodesk AutoCAD, Revit, Google Sketchup, Adobe Photoshop, Adobe Illustrator, and Bluebeam Revu.
– Coordinate architectural drawing layout with structural engineer, civil engineer, mechanical engineer, electrical engineer, plumbing engineer, and landscape architect.
– Create and design 3D renderings for visual presentation of buildings and site.
– Collect and utilize appropriate data to complete architectural designs.
– Prepare and manage information regarding design, structural specifications, materials, equipment, estimated costs and construction time
– Review drawings and construction plans and determine procedures and instructions to adhere to the design specifications and amount needed per material.
– Research for various products and exterior finish materials for building design and cost effective alternatives.
– Organize sample materials library for presentation
– Supervise an intern or drafter on measuring dimensions of interior and exterior spaces and review his/her input of the survey drawings and notes into the AutoCAD program for accurateness.
Education Requirements: Must have one of the following degrees:
– Bachelor of Architecture (B.Arch.)
– B.S./B.A./B.F.A. in Architecture
– B.S. or B.A. in Architectural Studies, or
– B.F.A. in Architectural Design
Experience Requirements: None
Special Requirements:
Travel required in order to perform the job duties. Must be able to travel to job site for any out-of-town projects. Must be able to travel to job site to conduct site survey and monitor construction process.
Must be able to demonstrate proficiency and competency of using CAD equipment and software applications such as Autodesk AutoCAD, Revit, Google SketchUp, Adobe Photoshop, Adobe Illustrator, and Bluebeam Revu to produce construction documents.
Although not required at the initial stage of consideration, Applicant may be required to provide portfolio of scale drawings and architectural designs using the above-mentioned tools. At the minimum, applicants will be required to take AutoCAD and SketchUp tests for the employer to evaluate and assess their competency level of the AutoCAD and SketchUp as they are related to efficient performance of the job duties of the offered
position. These tests will be administered during the in-person interviews, and the applicants will be evaluated on whether he/she possesses skills and knowledge to handle the job duties immediately or with a reasonable period of on-the-job training.
For the AutoCAD test, an applicant will be given an architectural floor plan in a PDF file and be expected to draw the same floor plan with exact dimensions and scale in the Model Space. In addition, the applicant is expected to setup the Paper Space with Vport tool and print the final drawing a certain specified way. The applicant will be given 30 minutes to complete the test.
For the SketchUp test, an applicant will be given an architectural floor plan in AutoCAD(DWG) file and be expected to import the AutoCAD(DWG) file into the SketchUp program and create 3D model with a specific tool, e.g., “lines, Arcs, Pull and Push” Once the 3D model is completed, the applicant may be asked to apply finish materials to the 3D model using “Material” method. During the process, the applicant’s
designing abilities may be evaluated as well. The applicant will be given additional 30 minutes to complete this test.
Apply to: a.garrido@dscheme.com
